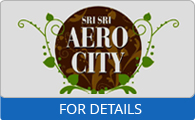| |
 Structure : RCC Framed Structure Structure : RCC Framed Structure |
| |
 Super Structure : 9" Thick brick walls for external and
4.5" thickness for internal walls with cement mortar.
Super Structure : 9" Thick brick walls for external and
4.5" thickness for internal walls with cement mortar. |
| |
 Doors : Main Door Frames & Shutter in Teak wood and all
other door frames non teak wood with flush shutters. Doors : Main Door Frames & Shutter in Teak wood and all
other door frames non teak wood with flush shutters. |
| |
 Windows : Non-Teak windows Frames with safety grills and
Teakwood window shutters.
Windows : Non-Teak windows Frames with safety grills and
Teakwood window shutters. |
| |
 Flooring : Marble Stone 3' X 1.6" size in living &
dining and 1' x 1' size in other rooms with 4"
skirting
Flooring : Marble Stone 3' X 1.6" size in living &
dining and 1' x 1' size in other rooms with 4"
skirting |
| |
 Kitchen : Granite platform, dadoing of glazed ceramic
tiles upto 2' height above the platform and one shelf is
provided.
Kitchen : Granite platform, dadoing of glazed ceramic
tiles upto 2' height above the platform and one shelf is
provided. |
| |
 Toilet : One IWC and one EWC in each house and one white
washbasin in hall, glazed tiles dado in toilets upto 5' height.
Toilet : One IWC and one EWC in each house and one white
washbasin in hall, glazed tiles dado in toilets upto 5' height.
Geyser provision in toilet. |
| |
 Water Supply : Water from individual overhead tank is
supplied through under ground piping system
Water Supply : Water from individual overhead tank is
supplied through under ground piping system |
| |
 Electrical : Concealed, PVC conduit, copper wiring with
all necessary light and fan points, one TV and telephone
point will
Electrical : Concealed, PVC conduit, copper wiring with
all necessary light and fan points, one TV and telephone
point will
be provided in hall. |
| |
 Painting : OIl bound distemper for internal walls and
water proof cement points for external walls, enamel
paint for all wood
Painting : OIl bound distemper for internal walls and
water proof cement points for external walls, enamel
paint for all wood
and MS grills. |
 040-24069596, 32974063.
040-24069596, 32974063. 040-24065899
040-24065899






